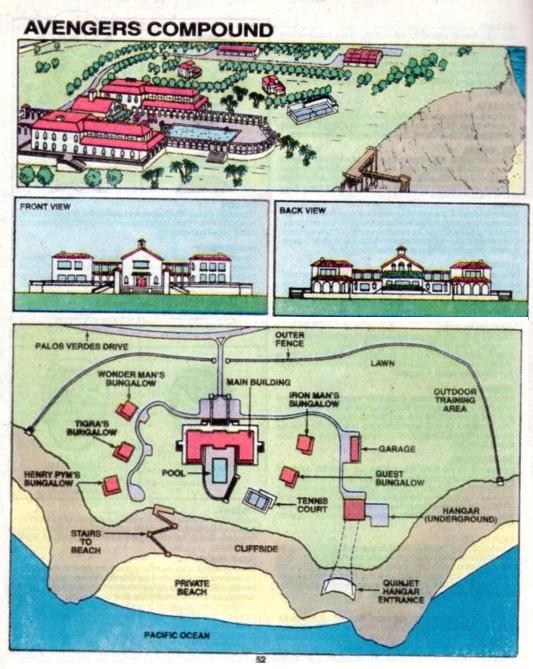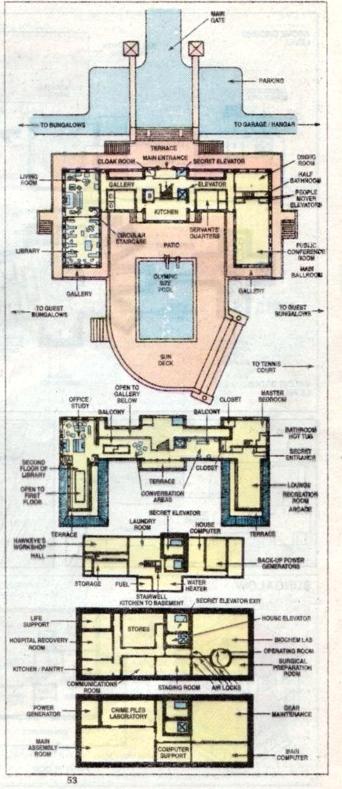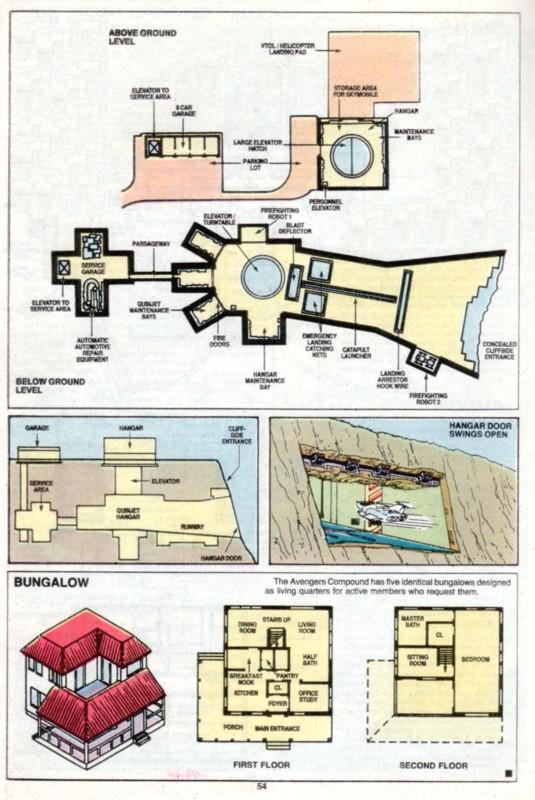|
 |
|
Avengers Compound |
 The Avengers Compound
is a 15 acre estate located on the Pacific coastline south of Los Angeles at 1800 Pales Verdes Drive. It is the headquarters of the West Coast Avengers. Built in 1921 as a home for the silent movie star Sylvia Powell, the estate remained unoccupied since the actress's death in 1969 until the Avengers purchased it as a base for their second team. Based on designs created by Anthony Stark for the East Coast Avengers Mansion and for his former facilities at Stark International, the Compound's planning and construction was supervised by Dr. William Barrett Foster, an engineer formerly of Stark International's Los Angeles plant. A special freelance construction crew handpicked by Foster was contracted to do the building renovations. The mountainside beneath the main building was excavated to facilitate the installation of two levels about fifty feet beneath the mansion's basement. It is on these levels where the high-security functions of the West Coast Avengers are conducted. A garage and hangar facility for the supersonic Quinjets was built on the site of a private four-hole golf course. The actual hangar facilities are underground, and are accessible through a camouflaged area of Cliffside. The servants' bungalows of the original estate were remodeled to become quarters for all members in residence. The estate includes about 250 feet of private beachfront. The Avengers Compound has a permanent staff of five, including a butler, maid, cook, groundskeeper, and mechanic. The financing and maintenance of the Compound is made possible though the Maria Stark Trust Fund and several private grants.
First Appearance : AVENGERS #246 The Avengers Compound
is a 15 acre estate located on the Pacific coastline south of Los Angeles at 1800 Pales Verdes Drive. It is the headquarters of the West Coast Avengers. Built in 1921 as a home for the silent movie star Sylvia Powell, the estate remained unoccupied since the actress's death in 1969 until the Avengers purchased it as a base for their second team. Based on designs created by Anthony Stark for the East Coast Avengers Mansion and for his former facilities at Stark International, the Compound's planning and construction was supervised by Dr. William Barrett Foster, an engineer formerly of Stark International's Los Angeles plant. A special freelance construction crew handpicked by Foster was contracted to do the building renovations. The mountainside beneath the main building was excavated to facilitate the installation of two levels about fifty feet beneath the mansion's basement. It is on these levels where the high-security functions of the West Coast Avengers are conducted. A garage and hangar facility for the supersonic Quinjets was built on the site of a private four-hole golf course. The actual hangar facilities are underground, and are accessible through a camouflaged area of Cliffside. The servants' bungalows of the original estate were remodeled to become quarters for all members in residence. The estate includes about 250 feet of private beachfront. The Avengers Compound has a permanent staff of five, including a butler, maid, cook, groundskeeper, and mechanic. The financing and maintenance of the Compound is made possible though the Maria Stark Trust Fund and several private grants.
First Appearance : AVENGERS #246
 MAIN FLOOR
The Main Floor of the neo-Mediterranean styled villa retains most of its original functions and furnishings. Although there are numerous surveillance and detainment devices to intercept unauthorized personnel, this floor is relatively low security. Public functions of the Avengers, such as press conferences, are held in the east wing main ballroom, as is formal dining. Informal meetings are held in the west wing living room area. The library, which encompasses part of the second floor, has the capacity for 20,000 books. The kitchen and maid's and cook's quarters are also on this floor. On the same level as the Main Floor is the patio, sundeck, and Olympic size swimming pool.
SECOND FLOOR
The Second Floor of the main building contains the office/study where administrative affairs of the Avengers are conducted and non-classified organizational material is stored. The West Coast Avengers' chairman, Hawkeye, primarily uses this room. Also on this floor is the master bedroom shared by Hawkeye and his wife Mockingbird. In the West wing ill the indoor recreation room and lounge where a billiards table, pinball machines, video arcades, and a wall-sized television screen are kept for the use of members and their guests. The second floor of the library contains fiction and recreational material, while the main floor of the library contains reference books. Second floor interior balconies overlook the front hall and both wings. MAIN FLOOR
The Main Floor of the neo-Mediterranean styled villa retains most of its original functions and furnishings. Although there are numerous surveillance and detainment devices to intercept unauthorized personnel, this floor is relatively low security. Public functions of the Avengers, such as press conferences, are held in the east wing main ballroom, as is formal dining. Informal meetings are held in the west wing living room area. The library, which encompasses part of the second floor, has the capacity for 20,000 books. The kitchen and maid's and cook's quarters are also on this floor. On the same level as the Main Floor is the patio, sundeck, and Olympic size swimming pool.
SECOND FLOOR
The Second Floor of the main building contains the office/study where administrative affairs of the Avengers are conducted and non-classified organizational material is stored. The West Coast Avengers' chairman, Hawkeye, primarily uses this room. Also on this floor is the master bedroom shared by Hawkeye and his wife Mockingbird. In the West wing ill the indoor recreation room and lounge where a billiards table, pinball machines, video arcades, and a wall-sized television screen are kept for the use of members and their guests. The second floor of the library contains fiction and recreational material, while the main floor of the library contains reference books. Second floor interior balconies overlook the front hall and both wings.
BASEMENT
The Basement of the main building contains the conventional support facilities for the above ground levels, including the heating system, the power generator, and the house computer. It is a low security area.
SUB-BASEMENT LEVEL ONE
The two Sub-Levels of the Avengers Compound are the high-security area of the headquarters. On Level One is the private hospital and biological and chemical research facilities. As yet the Avengers employ no on-staff physician. Staff scientist Dr. Henry Pym makes use of the laboratory facilities.
SUB-BASEMENT LEVEL TWO
Level Two houses the high security Assembly Room where all operational and strategic meetings are held. The main computer is located here, containing the same crime forensic files, operational records, and world security data as its twin in the East Coast Avengers Mansion. The computers are constantly on line with one another, sharing all data. Like the East Coast Avengers, the West Coast Avengers have limited access to the national security data of the Pentagon and SHIELD. Both East and West Coast Avengers routinely trade information with the Fantastic Four, Inc. The power generators for the two Sub-Basement levers are located here.
HANGAR  The Hangar / Garage facility is separated from the Main Building of the Compound by about one hundred feet. Above ground is an eight-car garage and a hangar facility for visiting helicopters and other VTOL or hovercraft type vehicles. Hawkeye's Skymobile is stored here. There is no runway for the landing of conventional aircraft. Beneath the garage is the automobile service area. Beneath the upper hangar is the main quinjet launch, landing, storage, and maintenance facility. There is room for four quinjets, three in the maintenance bays, one on the catapult launcher, The entrance to the underground hangar is disguised as port of the cliffside and can be opened remotely by each quinjet. The Hangar/Garage facility and all West Coast Avengers vehicles are serviced by resident mechanic Jorge Latham, a friend of Hawkeye's, formerly of Cross Technological Enterprises.
The Hangar / Garage facility is separated from the Main Building of the Compound by about one hundred feet. Above ground is an eight-car garage and a hangar facility for visiting helicopters and other VTOL or hovercraft type vehicles. Hawkeye's Skymobile is stored here. There is no runway for the landing of conventional aircraft. Beneath the garage is the automobile service area. Beneath the upper hangar is the main quinjet launch, landing, storage, and maintenance facility. There is room for four quinjets, three in the maintenance bays, one on the catapult launcher, The entrance to the underground hangar is disguised as port of the cliffside and can be opened remotely by each quinjet. The Hangar/Garage facility and all West Coast Avengers vehicles are serviced by resident mechanic Jorge Latham, a friend of Hawkeye's, formerly of Cross Technological Enterprises. |
Copyright 2006/7
Template Designed by
Quickness. Modifications & Content added by Calix & Danse
All Rights Reserved.
|
|
|

